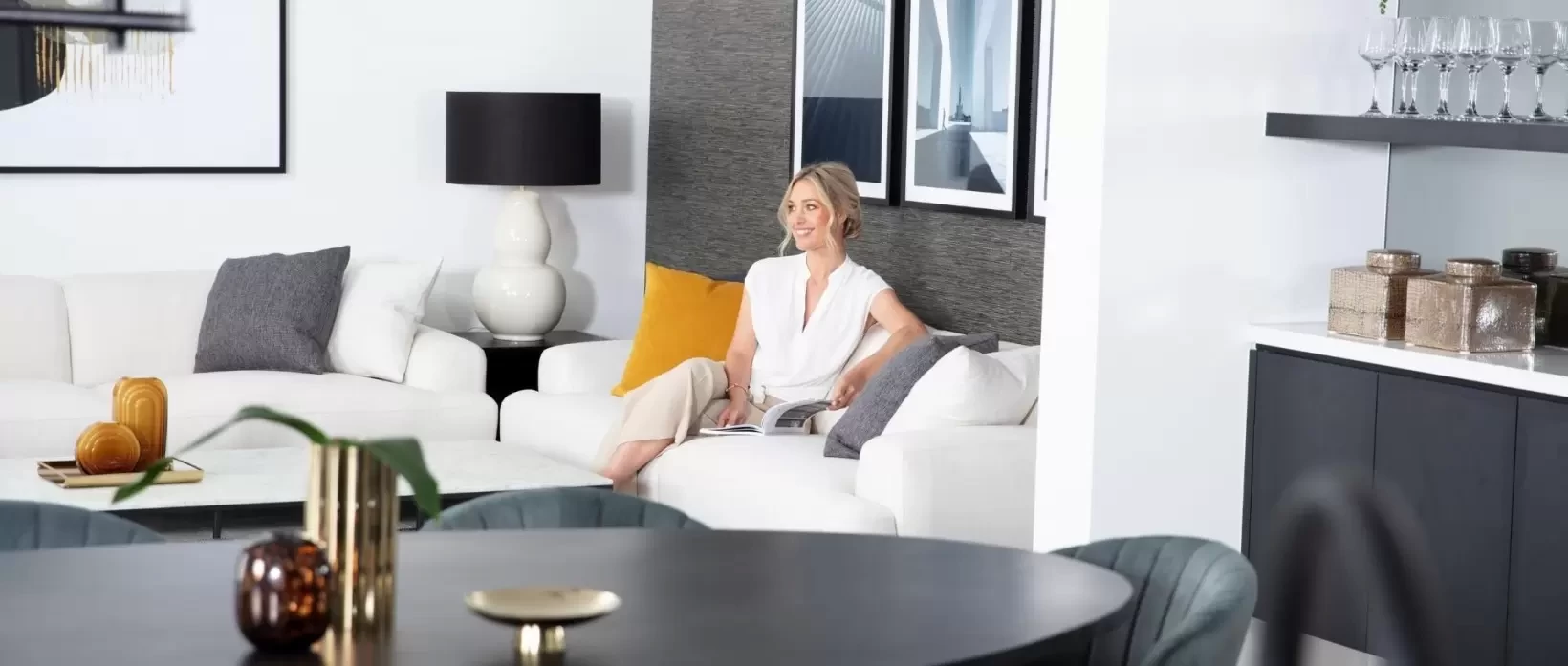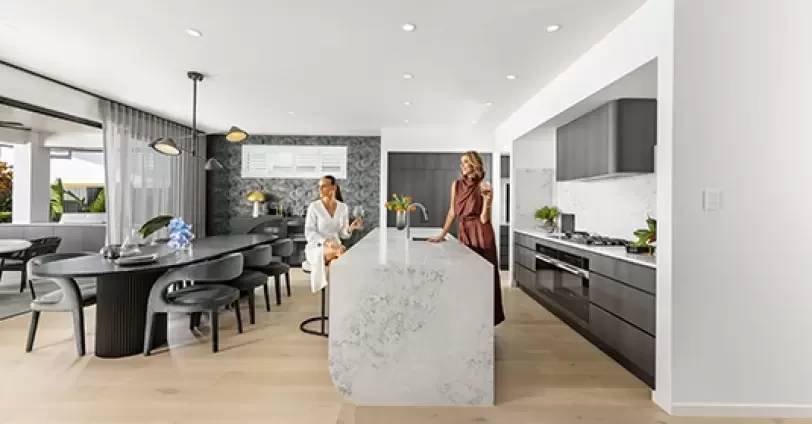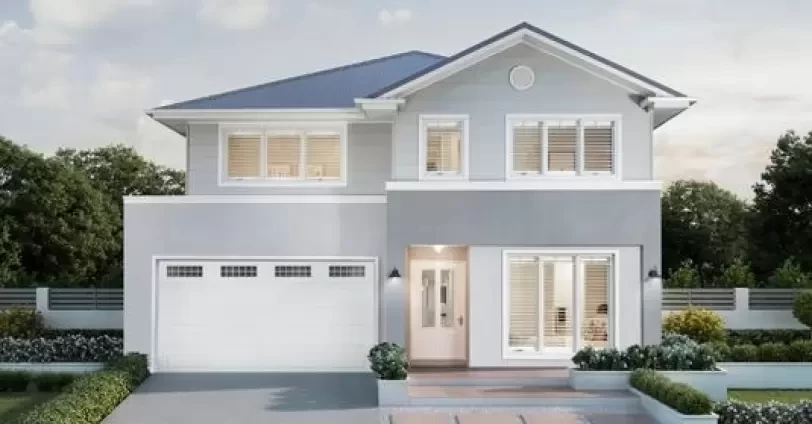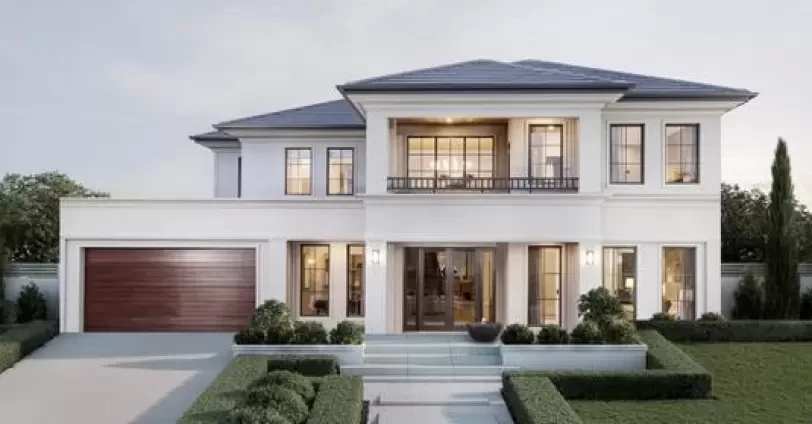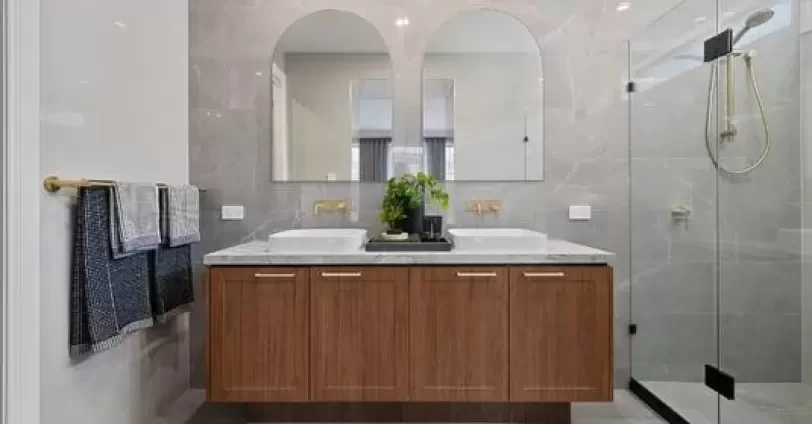One of Stockland’s master-planned communities and located just minutes north of Springfield Lakes is the Kalina, Springfield community. Surrounded by beautiful bushland surrounds, with over 10.3 hectares of open space, the community is becoming a favourite amongst families who want easy access to schools, transport and retail hubs. Just 32kms from the Brisbane CBD with links to the Centenary Highway, Logan and Ipswich Motorways, it’s an ideal location for families who want to be close to local amenities while still enjoying dedicated conservation areas and open spaces.
On display at Kalina, Springfield is the Sheridan 37 MKII and the Fairmont 40, two popular double-storey designs that offer the ultimate in open plan living.
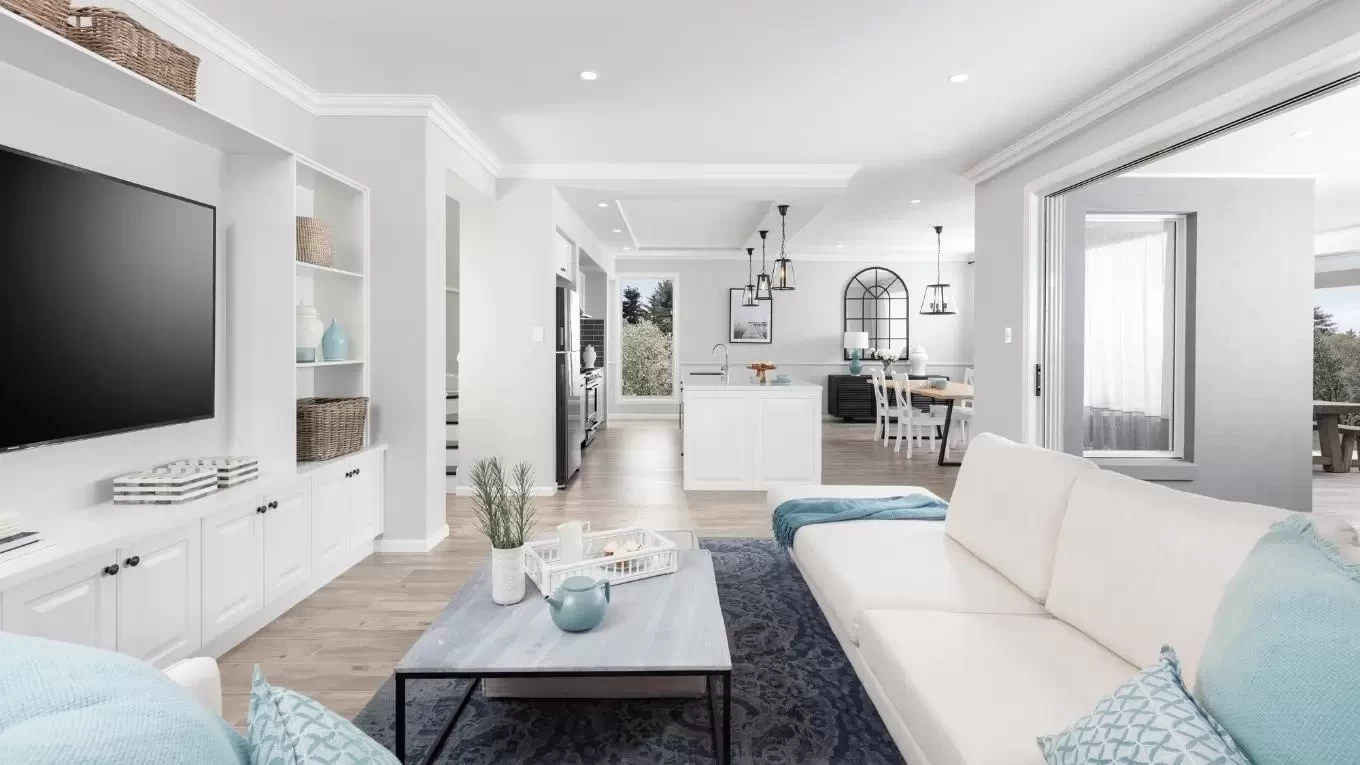
Sheridan 37 MKII
A luxurious double-storey design, the Sheridan 37 MKII is a home with the modern family in mind. Featuring five bedrooms, 3 bathrooms, a study and three separate living rooms, it’s a design that neatly fits on lots widths from 14m. Spanning over 345m2, it’s the perfect design for those that need room for everyone in the family. It’s also available in the Sheridan 37, Sheridan 38 and Sheridan 41.
From the separate living room to the open plan kitchen and family areas; the Sheridan delivers a modern design that still exudes warmth and calm. As you walk into the home, you’re immediately greeted by a light, grand entry with a guest bedroom and ensuite to the front as shown on display at Kalina. Adjacent to the Hamptons style staircase on display is a spacious living room, an ideal space to relax with the family or host a number of guests.
Opening onto a large alfresco is the combined family, kitchen and meals area; a space where the entire family can enjoy together. The beautiful Hamptons styling as displayed here showcases a timeless appeal, with beautiful detailing and grand statements like the picture window and large stacker doors.
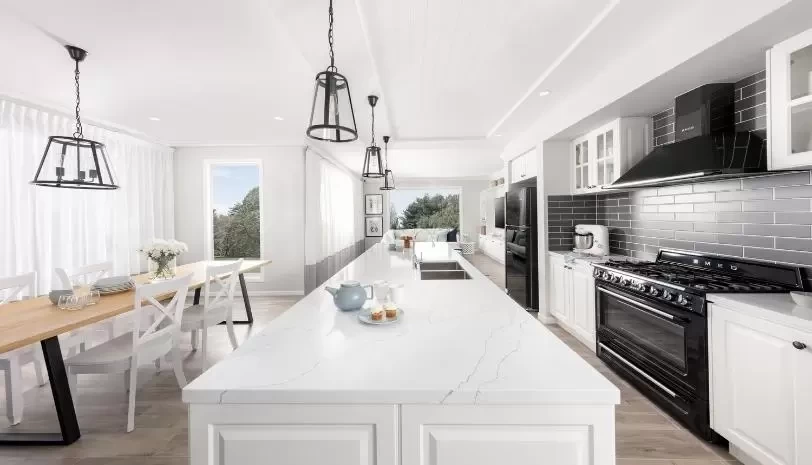
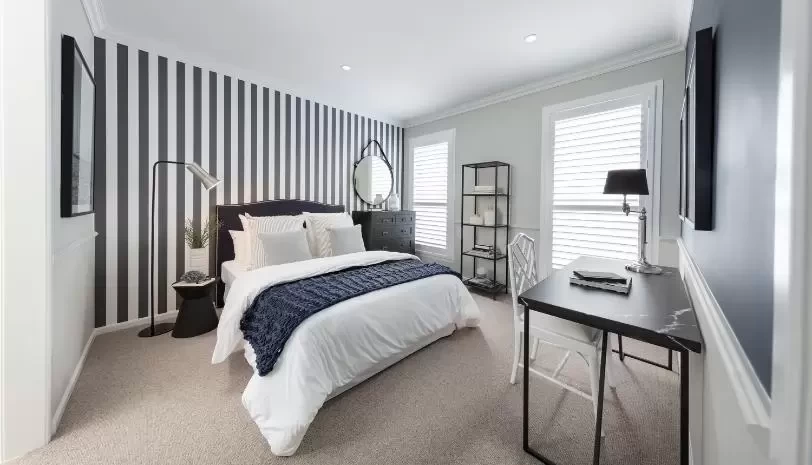
The kitchen is the heart of the home and is perfect for the budding chef in the family. Complete with an expansive island bench, a functional butler’s pantry and a myriad of storage options, it’s a space where many memories will be made. Upstairs, a central rumpus room is filled with plenty of natural light and as displayed, features direct access to the front balcony, another space to relax and take in the views.
On this level are five bedrooms, a large bathroom and separate powder room plus the luxurious master suite complete with a double vanity and walk-in wardrobe. The Sheridan 37 MKII is a timeless space, designed with a large family in mind. Take a tour of the Sheridan 37 MKII using our virtual inspection tool below.
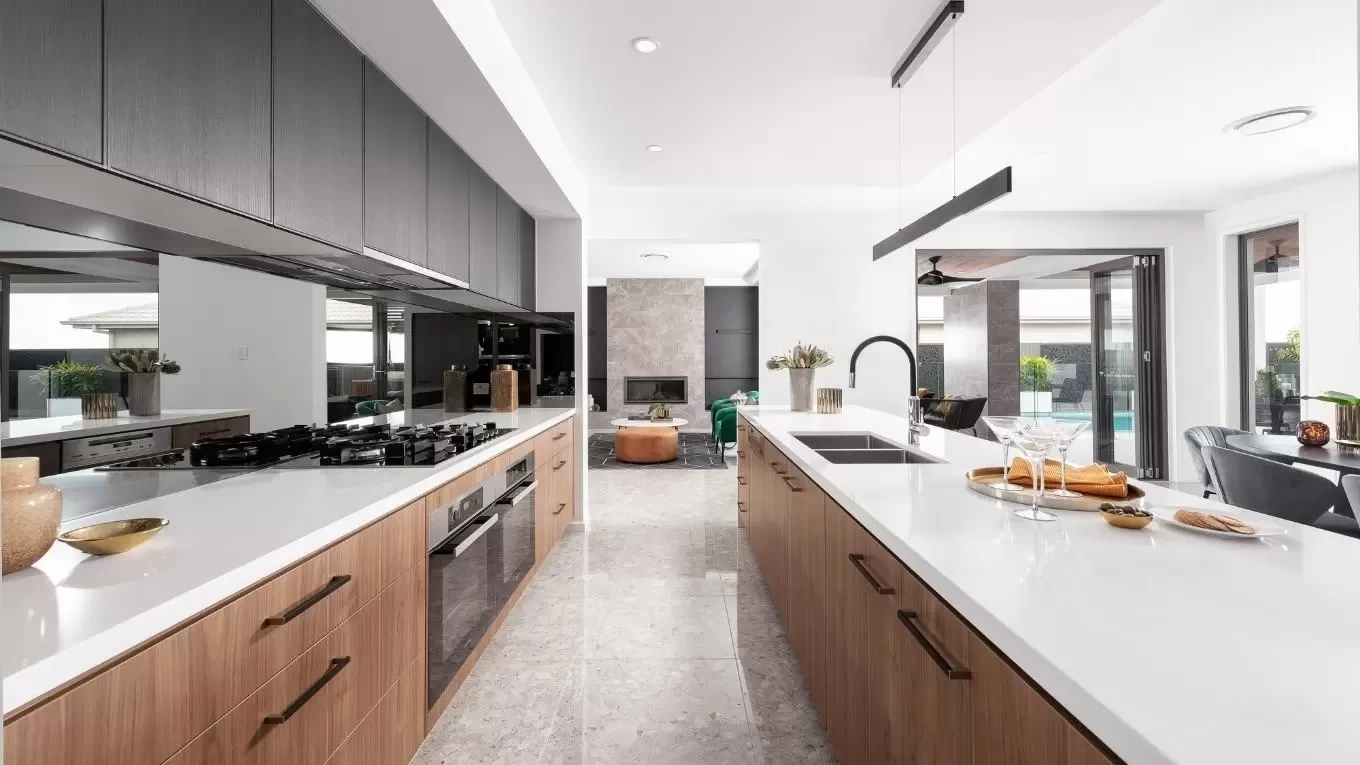
Fairmont 40
The Fairmont 40 is for families who need space to live, entertain and play. A double-storey design featuring five bedrooms, four bathrooms and three separate living rooms. At 374m2 and fitting neatly on lot widths from 14.5m, it’s a popular design that showcases seamless indoor and outdoor living. Also available in the Fairmont 34, Fairmont 35 and Fairmont 38, there’s a design to suit your family’s needs.
As you enter the home, you’re immediately greeted by a grand entry, with a stunning timber and glass balustrade staircase leading to the second level. On the right, is a guest bedroom with shared access to ensuite, complete with a shower. An ideal option for those who like to entertain guests, it’s a multi-purpose space which can be used as a spacious office for those working from home.
As you walk through the hallway, you’re then lead to the separate living area, kitchen, meals and family room. Each with access to the outdoor alfresco, it’s a stunning design that showcases indoor and outdoor living. For those who love to spend time outdoors, the open-plan space serves as one large area to spend time with family or entertaining friends.
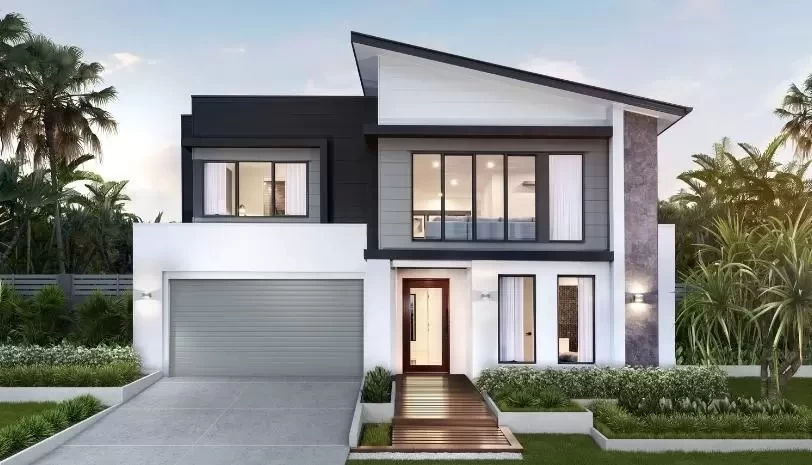
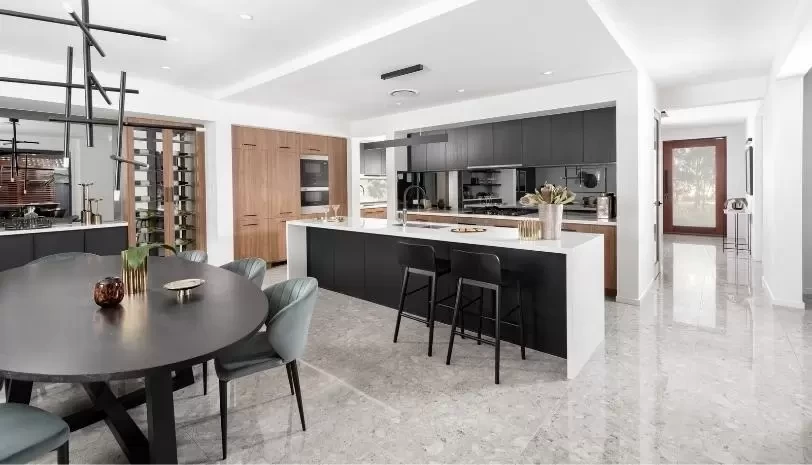
The kitchen is well-appointed with views of the rest of the space and the outdoor alfresco. As displayed at Kalina, Springfield is a luxurious island bench, mirror splashback, integrated appliances and an essential in all modern homes; a large butler’s pantry with access to the spacious laundry. When the family want to wind down, they can choose from one of the three separate living spaces. Movie nights in the family room towards the back of the home, casual nights at home in the living area or for when the kids want to catch up, there is a spot for everyone.
Walking up the staircase, you arrive at a beautiful, light-filled space which leads onto the vast rumpus room. An ideal space for the kids to call their own, the rumpus is a bright and open space with plenty of room for the entire family.
On this level, you’ll find four bedrooms; each with their own walk-in wardrobe and bedroom 2 with its very own ensuite. You’ll also find a spacious bathroom, complete with a bath and double vanity, and a walk-in linen space, ideal for large households. The master bedroom is an oasis for parents, with a his and hers walk-in robe and a luxurious open-plan ensuite complete with a bath and double vanity. An additional space for parents to enjoy is the outdoor alfresco as displayed at Kalina.
The Sheridan 37 MKII and the Fairmont 40 are two popular double-storey designs that don’t compromise on space and luxury. Come and see them for yourself at the Kalina, Springfield display centre, located at Panorama Drive or contact us on 13 63 93 and see what it’s really like to build with one of Queensland’s leading builders.
