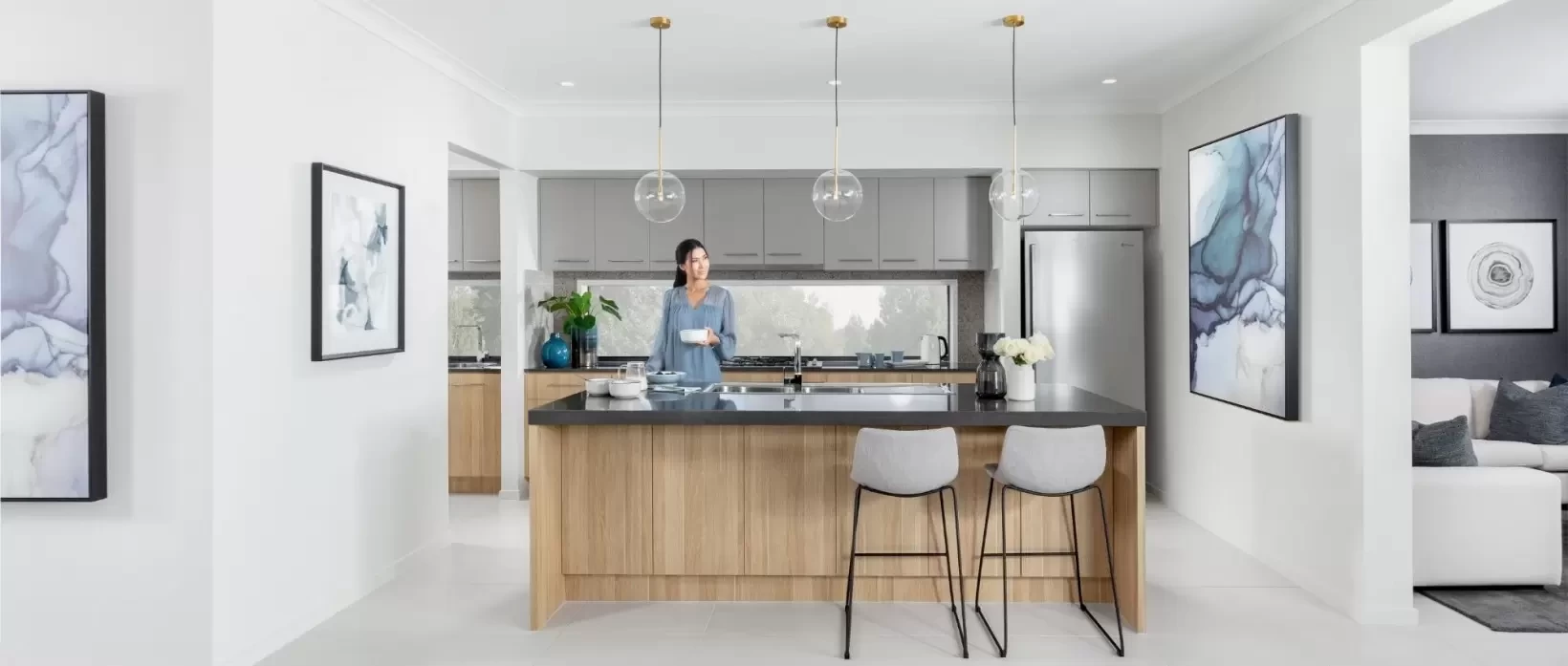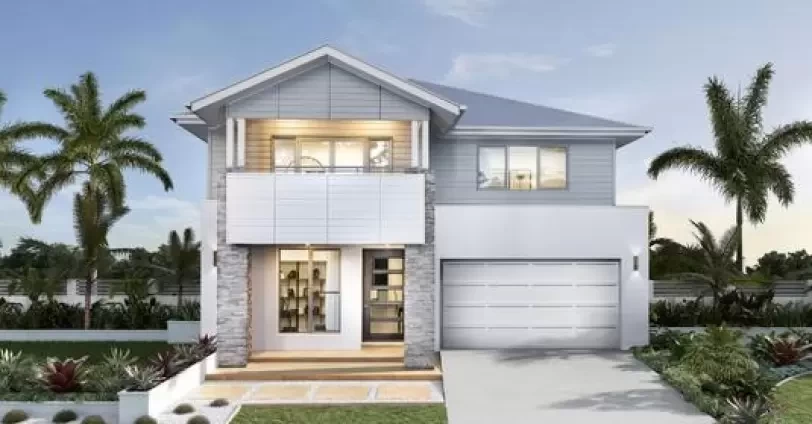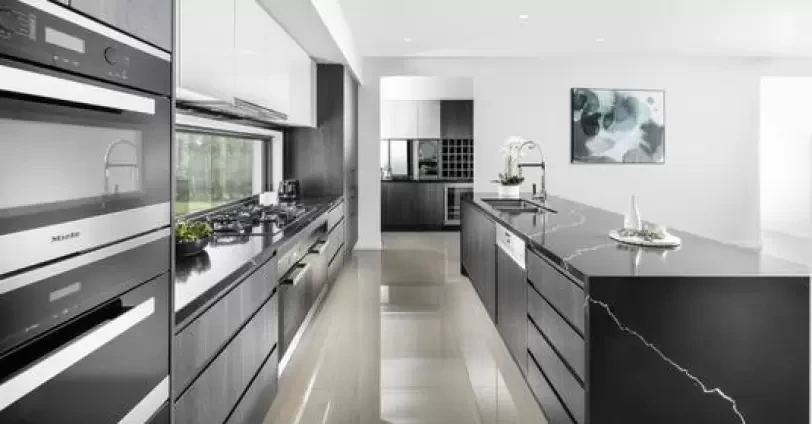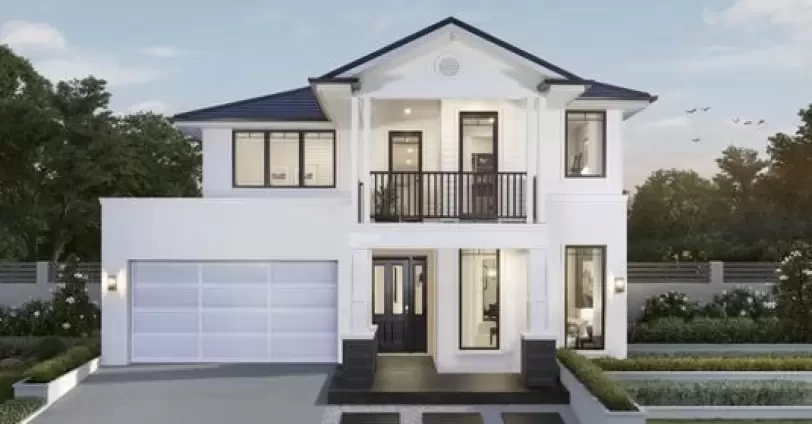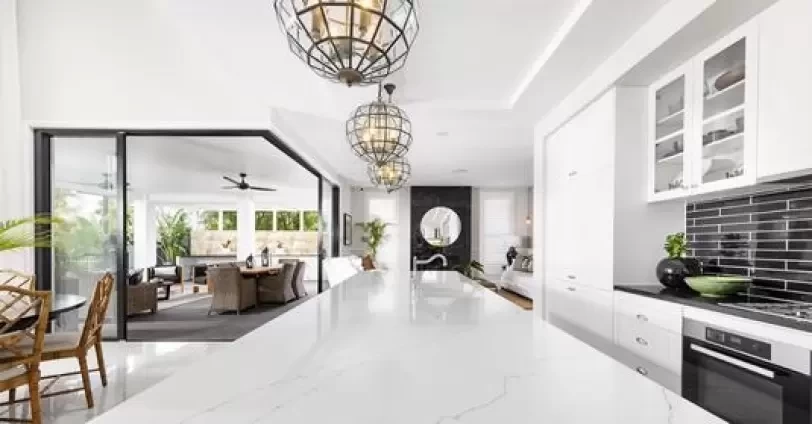Congratulations! You’ve bought a block and are ready to decide on a home to build. Whether you’re a family of four looking for a study and a playroom or a family of six looking for each child to have their own bedroom, we have a large range of beautiful five bedroom double storey home designs to fit your 12.5m wide lot.
The popular Clarendon home designs listed below are cleverly created to include all the best features you’d want in a home. And with each home having five bedrooms, our double storey homes are big enough to fit the largest of families.
Paddington 29
The Paddington 29, at 29 squares and 270.35m2, is a home that suits a range of lifestyles. The integrated alfresco on the ground floor creates a large open space, effortlessly bringing the outdoors in and creating an entertainer’s space. The large butlers pantry helps to keep the kitchen tidy during your events, while the spacious double garage offers enough room for any car big or small. A well appointed study is positioned at the front of the home, making working or studying from home easier than ever before.
Featured on the second floor, a large rumpus room provides an ideal space for kids to spread out.
The Paddington 29 provides plenty of storage solutions, with not only understairs storage, but also two linen closets and walk in robes in almost every bedroom. The master suite features a luxurious ensuite and creates a private refuge for the parents, and a large walk-in robe provides plenty of space for everyone’s clothes.
Interested in seeing the Paddington in person? Visit our Rochedale display centre to see the Paddington 32 MKII that will fit on a 12.5m lot.
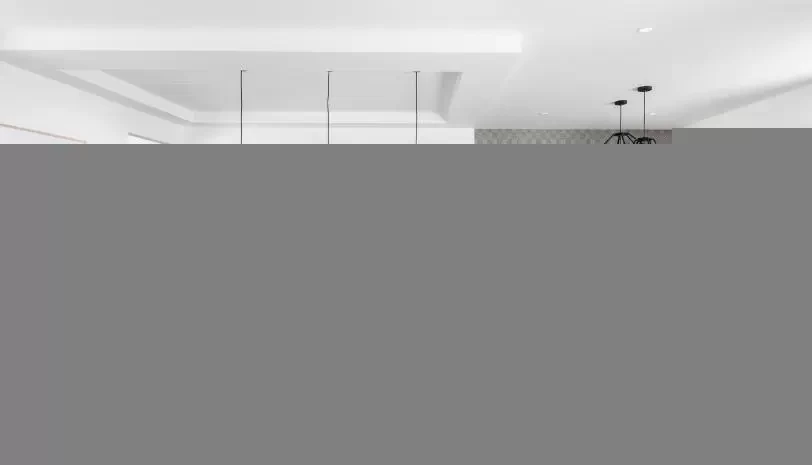
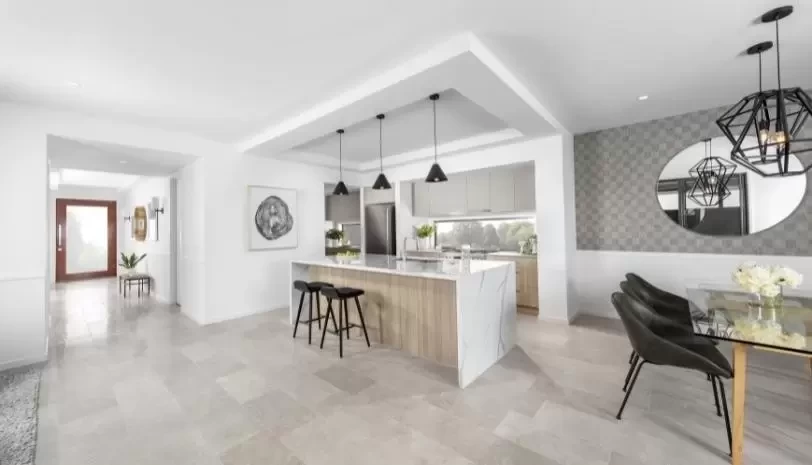
Parkhill 34
The Parkhill 34, at 34 squares and 310.24m2, features a large open plan living at the rear of the home which is perfect for lovers of natural light. With the connecting alfresco, it’s being able to keep an eye on the kids in the backyard while lounging outdoors that makes this a great family home.
This large home boasts five spacious bedrooms and three separate living areas, ensuring everyone in the family has their own space to relax. A roomy study downstairs creates the perfect space for those that need to work from home. Ready to fall in love with the Parkhill 34 in person? Visit our Newport display centre and chat to one of the consultants there for more information.
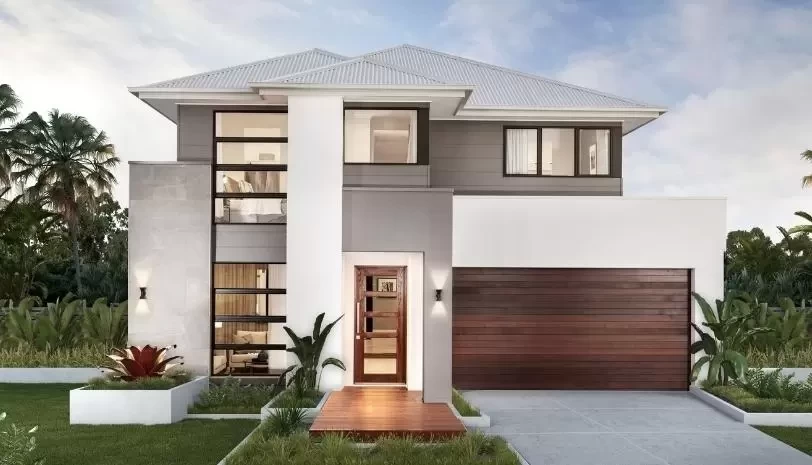
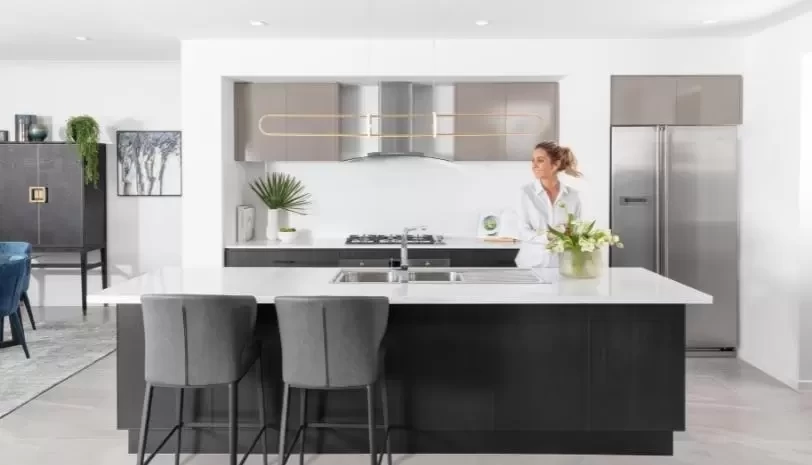
Boston 38
The Boston 38, at 38 squares and 357.67m2, gives your family the space it needs to relax in comfort with its five bedrooms and two and a half baths. The home has a lot to offer and is fit for any family large, small or still growing. The open living meals and family is perfect for entertaining, with an alfresco flowing seamlessly off the family room. The large butler’s pantry conveniently connects to the laundry and garage, allowing groceries to be easily packed away.
There’s plenty of room for the family to come together and watch a movie in the spacious home theatre, while the secluded study downstairs provides a quiet space for when you need to work from home. Upstairs is home to five generously sized bedrooms, each complete with its own built-in robe. The master bedroom boasts a large walk in robe and a beautiful bath provides the ultimate luxury in the ensuite.
If the Boston 38 is the one for you, visit our Lomandra Park display centre to see it in person.
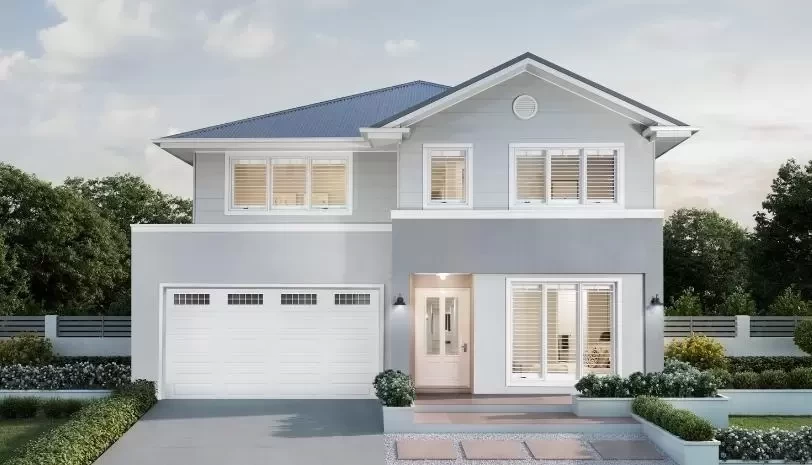
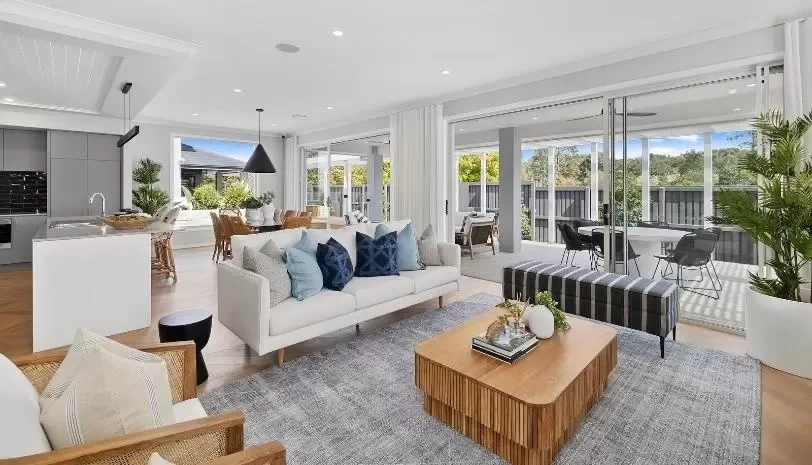
If you think you’ve found the perfect new home for your family, head to your nearest display centre to chat to one of our consultants about how you can start your building journey.
