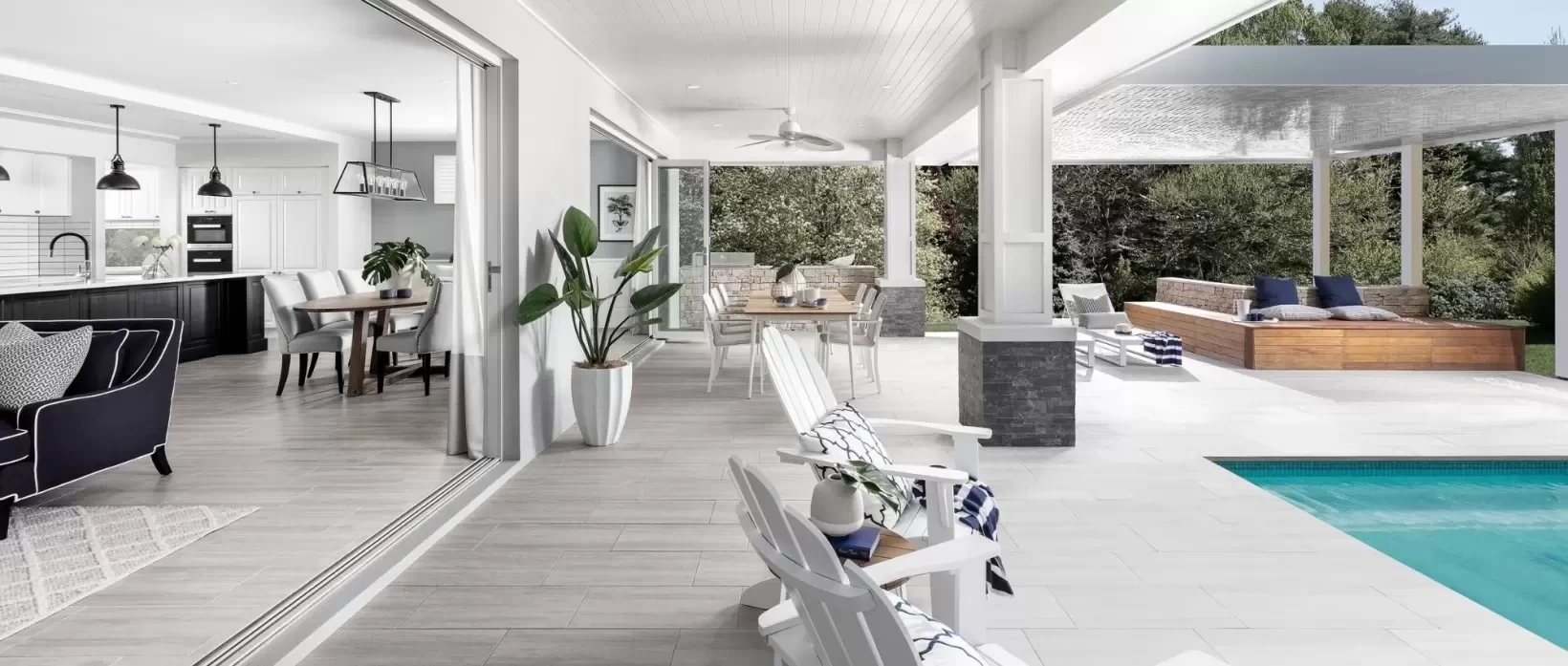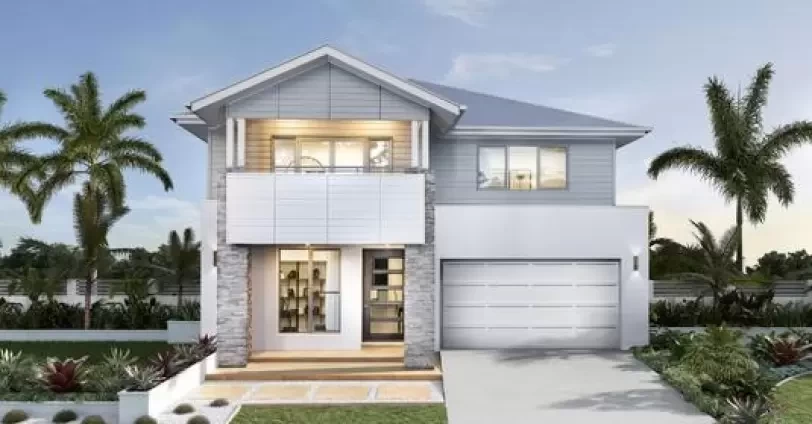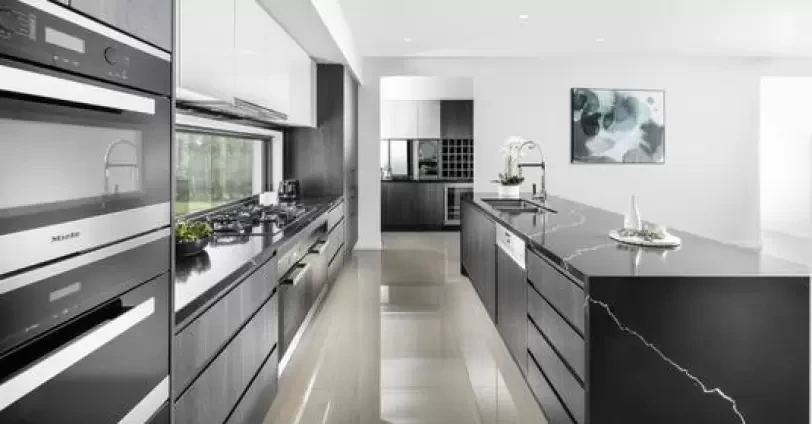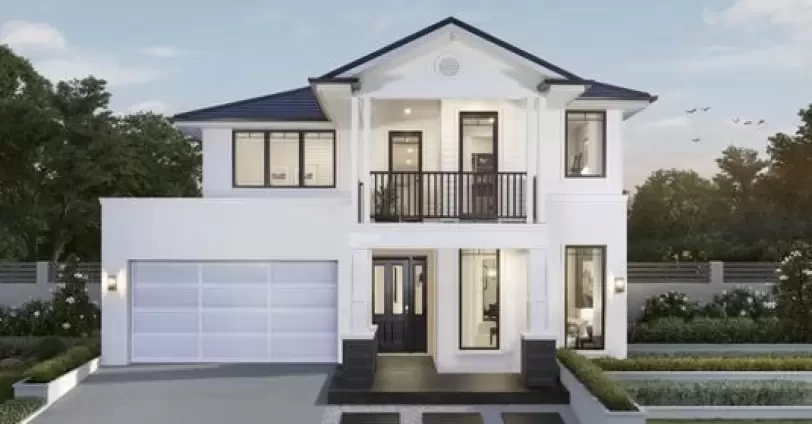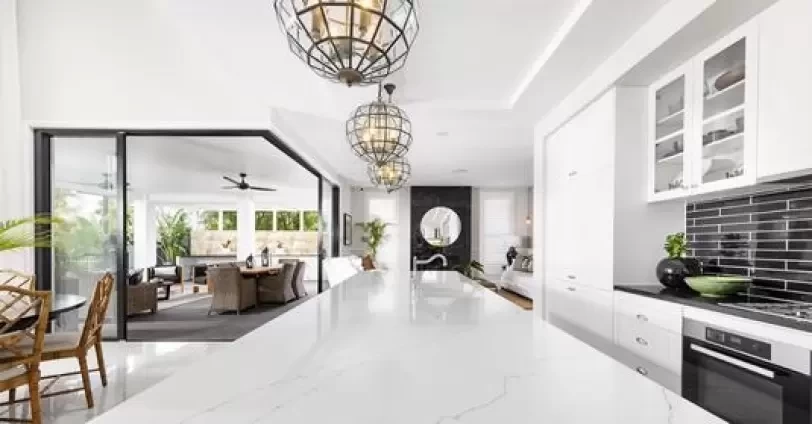Congratulations! You’ve bought a block and are ready to decide on a home to build. 12.5m is a common lot width, and therefore provides plenty of home design options to suit an array of lifestyles and budgets.
Whether you’re a family of four looking for an extra office, or have always dreamed of a cosy theatre room for family movie nights, Clarendon Homes’ double storey designs are sure to fit every lifestyle. Here are three of our most popular four bedroom home designs that suit a 12.5m lot width.
Parkhill 29
The Parkhill 29, at 29 squares and 270.70m2, features a large open plan living, kitchen and dining space towards the rear of the home which welcomes the natural light, while the connecting alfresco is great in summer to catch the breeze and watch the kids play in the backyard.
In addition to the four bedrooms, the rumpus room located on the second level is one of three spacious living areas and allows kids to have their own space to spread out.
A study downstairs creates a focused space for when you work from home, while the large kitchen boasts a large butlers pantry and plenty of storage space. Our Parkhill 29 has a wide number of facades available, but our Providence facade is perfect for a square, modern look to the home.
If you’re interested in seeing this narrow home yourself, visit our Newport display centre to see the Parkhill 34. Whilst the home is bigger, it will still fit your 12.5m wide block.
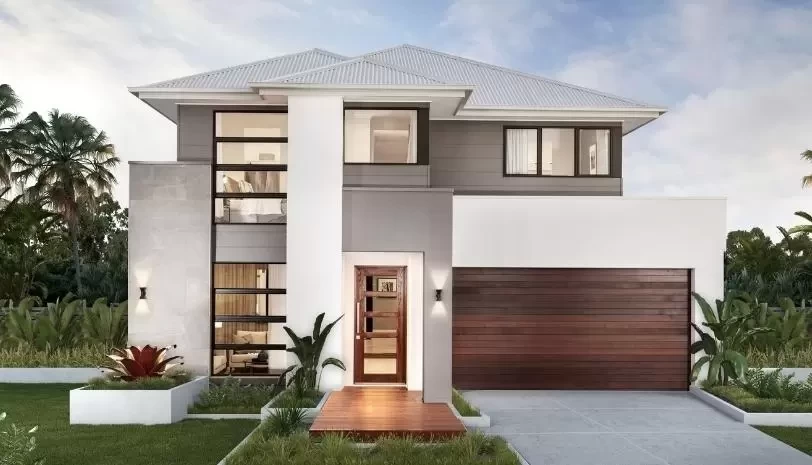
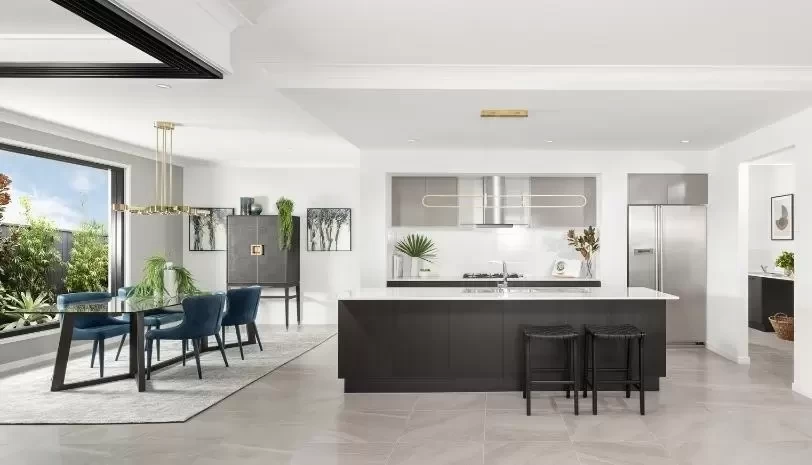
Brookwater 33
The Brookwater 33, at 33 squares and 306.58m2, is the perfect antidote for a busy lifestyle, with comfortable spaces that allow you to enjoy the simple pleasures in life. The open plan kitchen is encompassed by a comfortable leisure, dining and living area, allowing plenty of room for the family to spread out or come together.
Attached is a large alfresco that complements the interior and makes for a wide-open entertaining space. The upstairs master suite offers a roomy, yet private retreat, featuring a his and her walk-in robe, as well as a double vanity in the ensuite.
The Brookwater is a home that helps you embrace a slower, simpler, happier lifestyle. There’s several facades available for our Brookwater 33, but our Arlington facade is a glamorous addition to an already grand entrance. Ready to fall in love with the Brookwater 33 in person? Visit our Everleigh display centre and chat to one of the consultants there for more information.
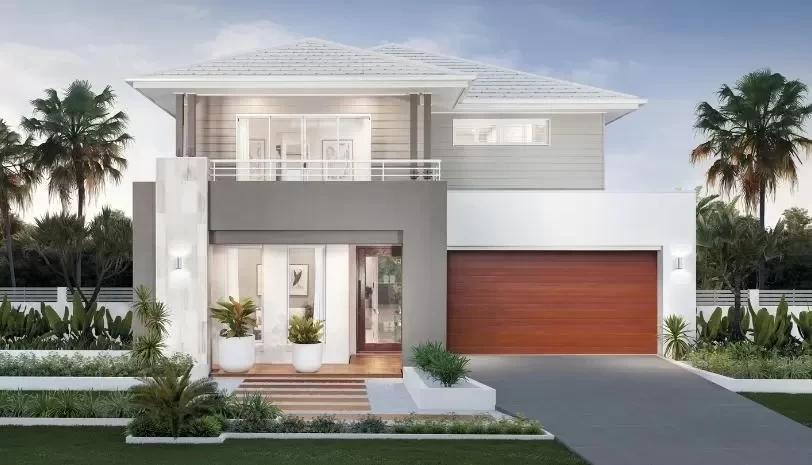
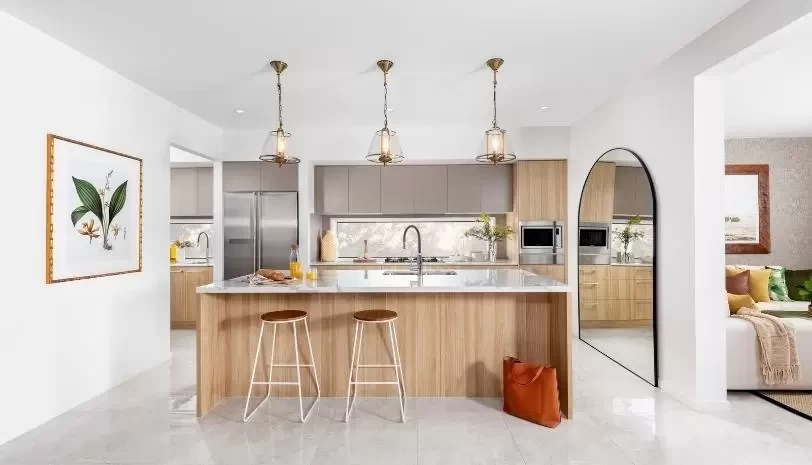
Boston 35
The Boston 35, at 35 squares and 329.54m2, one of our most popular home ranges, gives your family the space it needs to relax in comfort. A design prioritising convenience, the garage is designed to lead straight through the laundry and into the butler's pantry, allowing you to easily unpack groceries. The Boston features three living spaces, including a home theatre, and are perfect for entertaining with the large alfresco connecting to the family room.
On top of the large downstairs living, the four bedrooms on the second floor are each complete with their own built-in robes and a large walk-through robe in the master bedroom. The addition of the upstairs rumpus room provides the perfect space for the often messy world of kids toys, games and crafts.
The Boston is one of our most popular designs with the vast amount of facades available, but our Hamptons facade is certainly a winner with the coastal aesthetic fitting in perfectly with Queensland's gorgeous beaches.
If the Boston home design is the one for you, visit our Springfield Rise display centre to see our Boston 37. If that’s too far out of your way, we also have the Boston 38 on display in Lomandra Park. Whilst both of these homes are larger, they will both fit the 12.5m wide block.
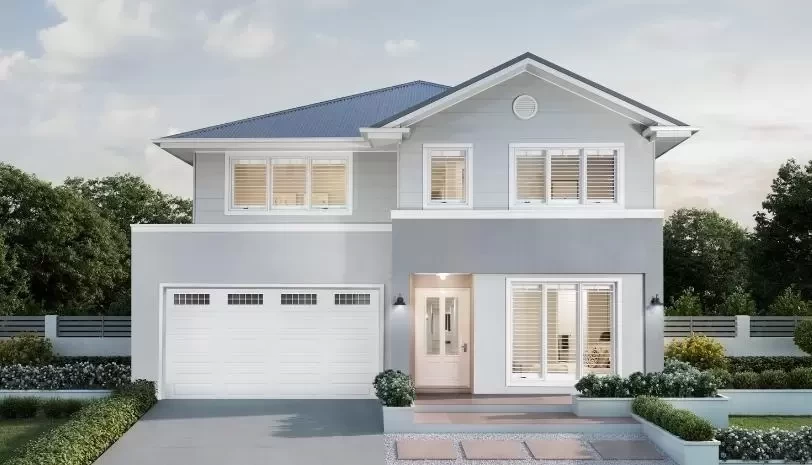
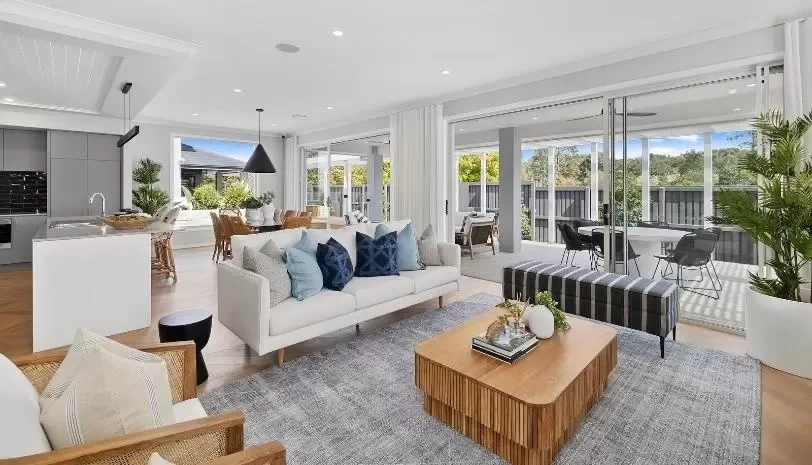
These three gorgeous homes are sure to fit any lifestyle. Are one of these four bedroom double storey homes your next home? Head to your nearest display home and chat with a consultant to start your building journey today!
