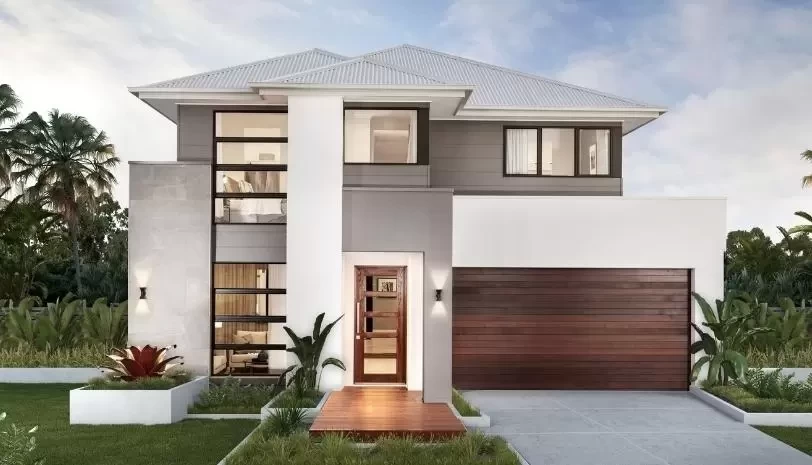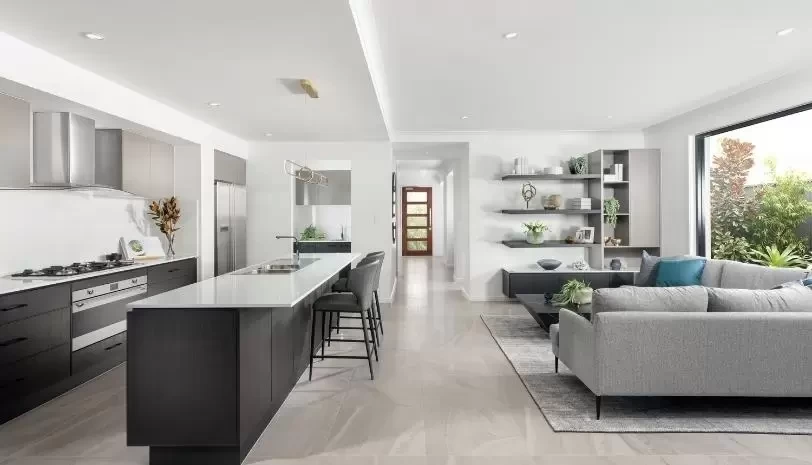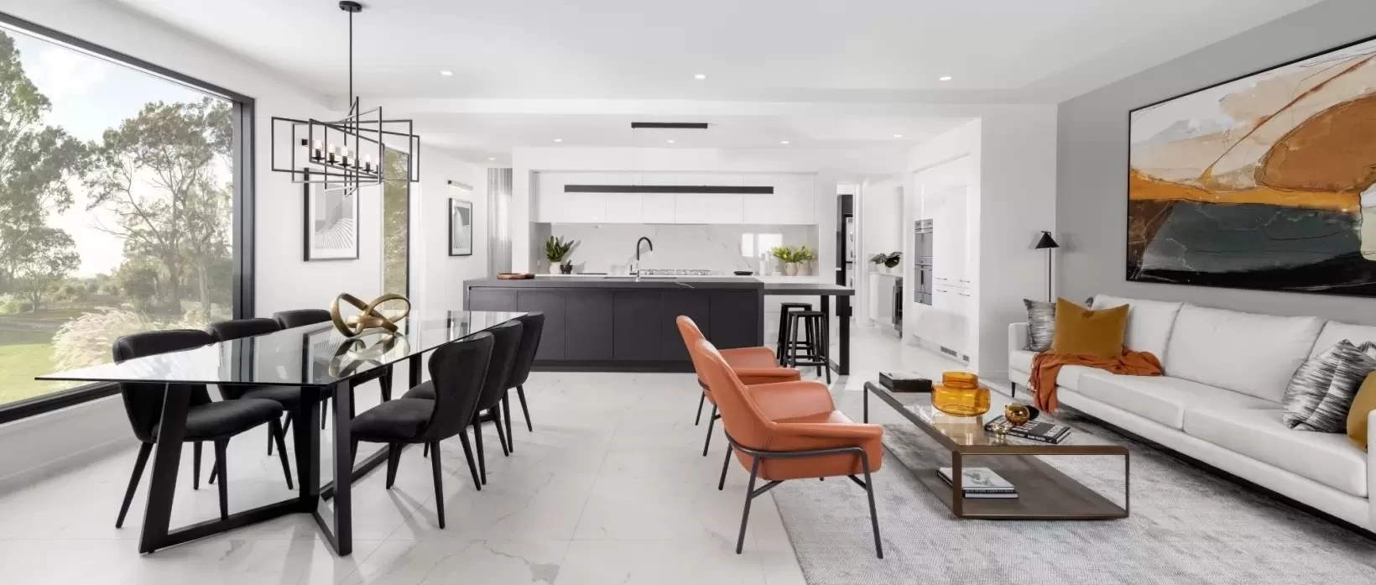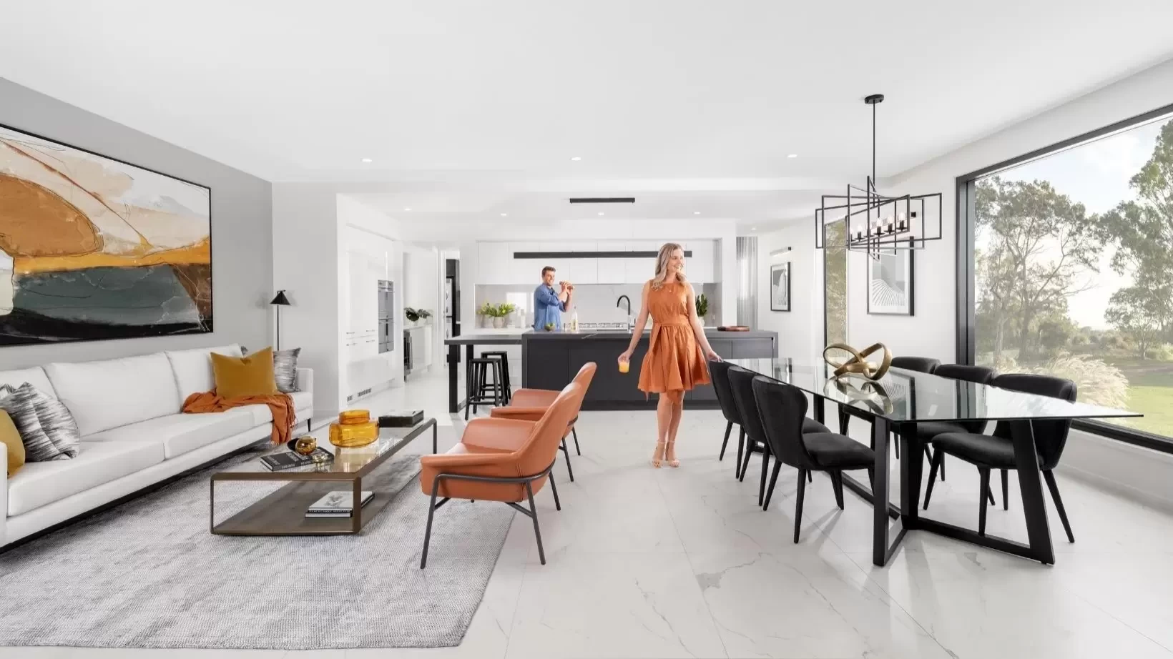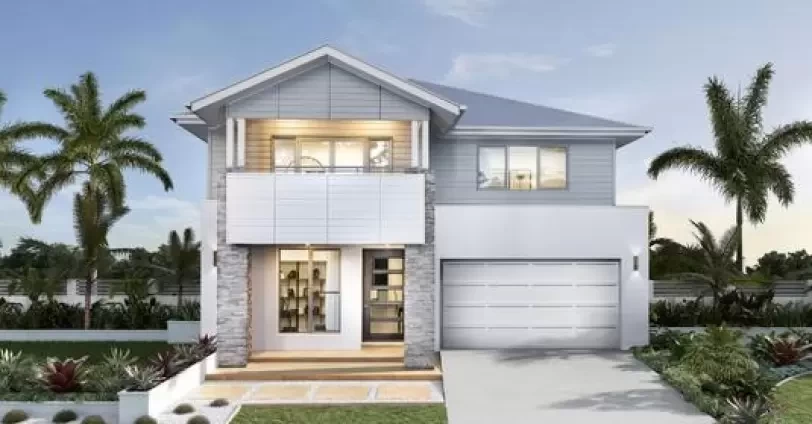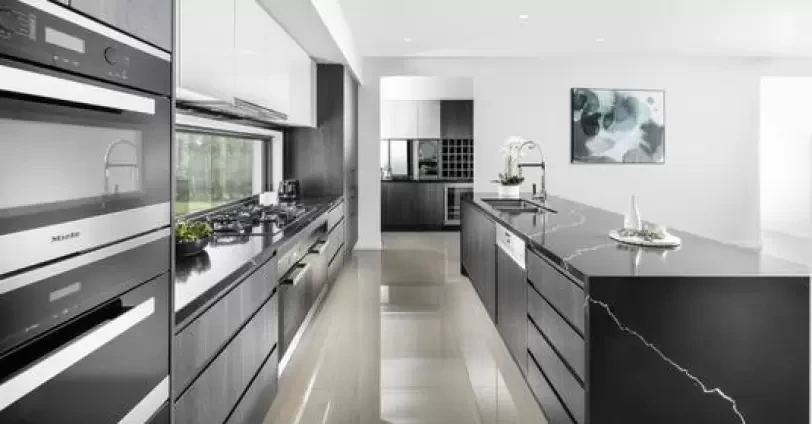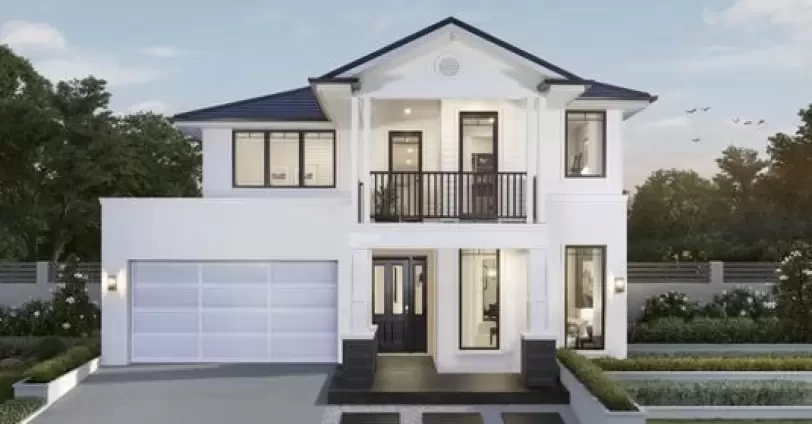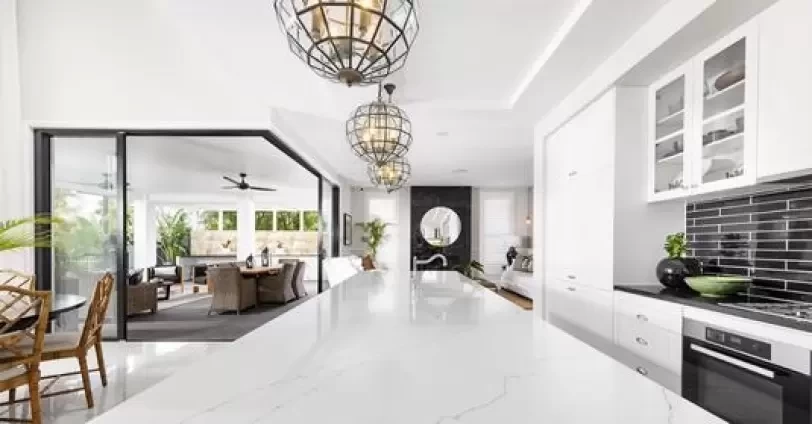Congratulations on securing your new block, the first step towards your dream home is now complete! The next step is to find the perfect home design for your new block of land that will be sure to suit your family’s lifestyle.
Whether you’re a family of four looking for a separate study or need an extra guest bedroom, we have a variety of beautiful home designs to suit your 10m lot width.
As Queensland’s premier double storey home builder, we specialise in building stunning two storey homes to suit an array of budgets, lifestyles and land sizes, including 10m wide lots.
Read on to find out our most popular double storey home designs that can fit your 10m wide lot width!
Hawthorne 33
The Hawthorne 33 greets guests with an impressive double height atrium, creating a grand yet welcoming space. Designed to suit the modern family, this surprisingly feature-packed home offers four large bedrooms and three spacious living areas for the whole family to come together or escape in their own world.
The open plan kitchen, living and dining room flow naturally onto the grand alfresco, creating a light filled space. The kitchen is complete with a large butler’s pantry, while the separate living area provides the ultimate movie night location!
Upstairs boasts four generous bedrooms, two complete with their own walk-in robes. The rumpus room is the centre of the bedrooms, creating an ideal area to contain the often messy world of kids and their toys. The master bedroom creates a luxurious parents retreat, complete with a large walk in robe and stunning double vanity ensuite. The Hawthorne is the quintessential home for families of all sizes.
Experience what the Hawthorne 33 has to offer, and walk through this beautiful home in person at our Capestone display centre.
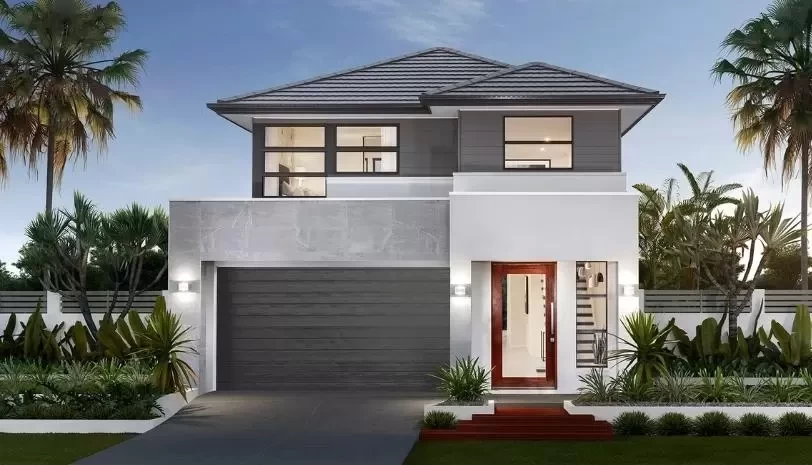
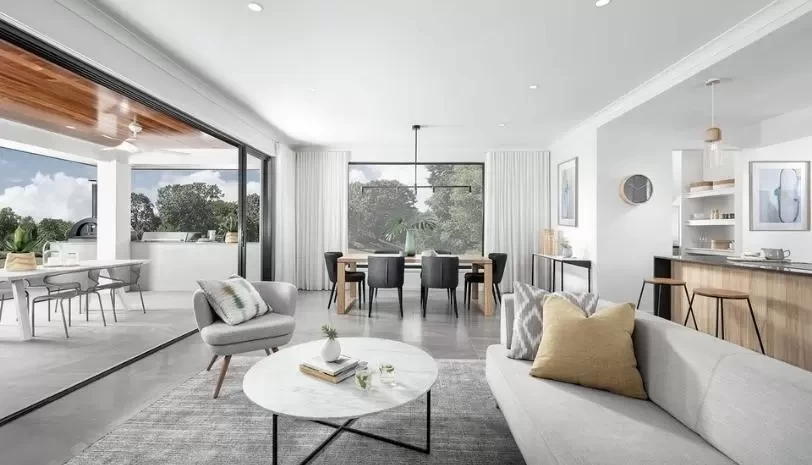
Lilyfield 34 MKII
The Lilyfield 34 MKII is certainly a home for a family constantly on the move. Storage is abundant in this home with a generously sized butlers pantry leading through to the laundry, as well as a walk-in linen beside the downstairs powder room. The secluded home theatre at the front of the home offers the ultimate escape from the busy world outside, encouraging families to take a moment to relax.
From the open plan kitchen, living and dining, to the grand alfresco at the rear of the home, the Lilyfield was designed to suit an array of lifestyles.
Upstairs, luxury is not forgotten with the large master suite sitting alone like an exclusive private island getaway, accessed only by a bridge-like mezzanine. Three other bedrooms centre a luxurious bathroom, while the rumpus room creates a welcoming kids retreat.
Does the Lilyfield 34 MKII sound like the perfect home design for you? Visit our Rochedale display centre to see it for yourself.
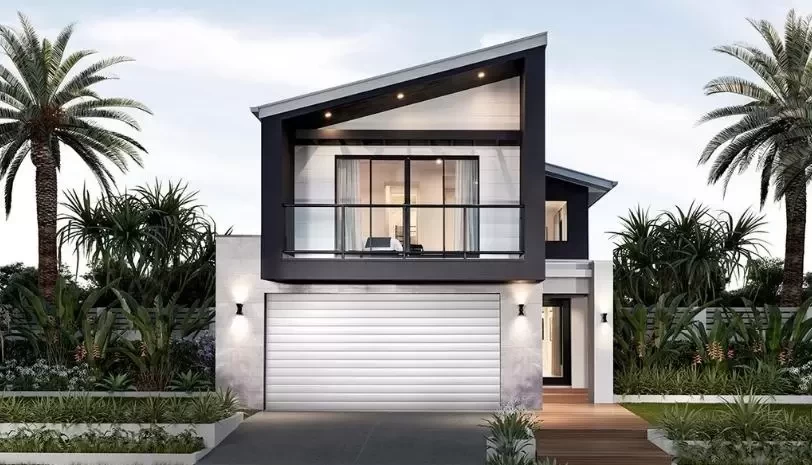
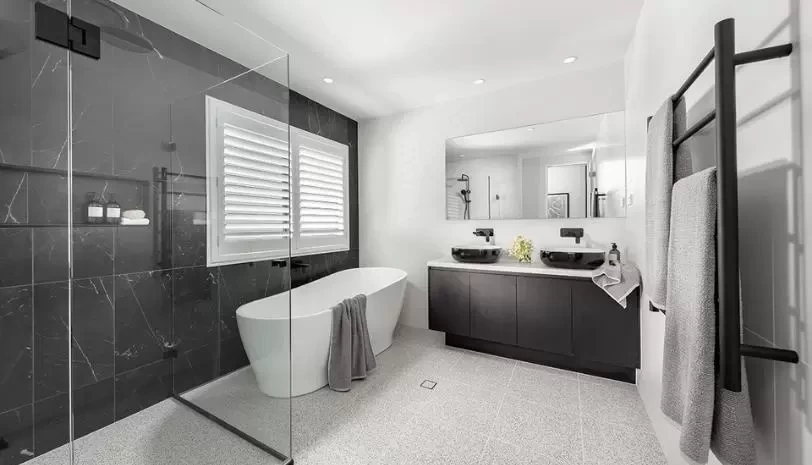
Portview 35
The Portview 35 is a contemporary home designed to navigate 10m+ wide lot widths. Featuring four separate bedrooms and two spacious living areas, this home was designed to comfortably fit your growing family’s lifestyle.
A sophisticated master suite on the second level is tucked toward the rear of the home, and is complete with a spacious walk-in robe and double vanity ensuite.
Downstairs welcomes the light and features an open plan kitchen, family and meals area that flow seamlessly onto a large alfresco. This space is complete with a luxurious butler’s pantry, offering the ultimate entertainer’s dream. The Portview 35 is a home inclusive of everyone, no matter what stage of life.
If you think you’ve found the perfect new home for your family, head to your nearest display centre to chat to one of our consultants about how you can start your building journey.
