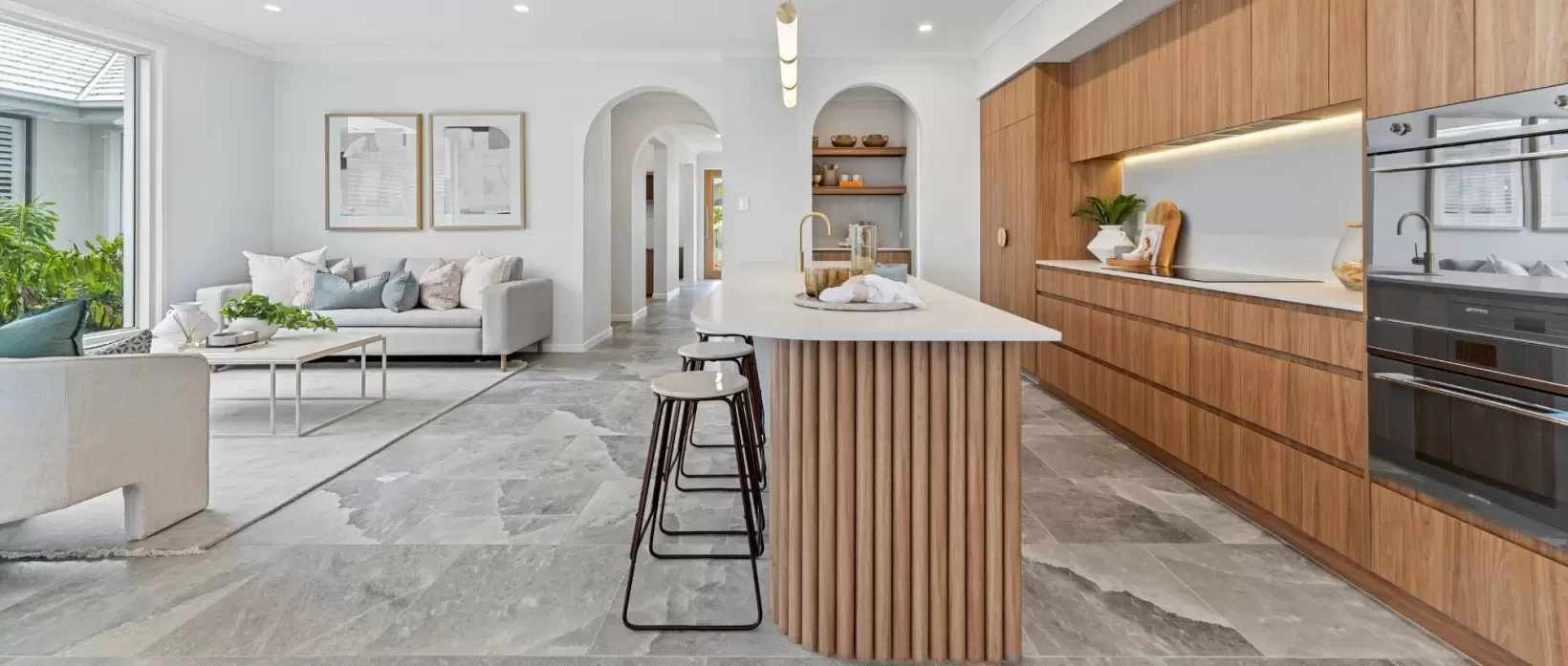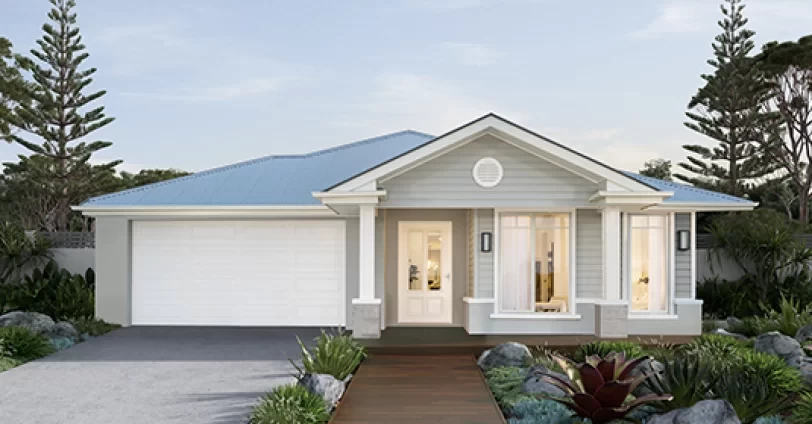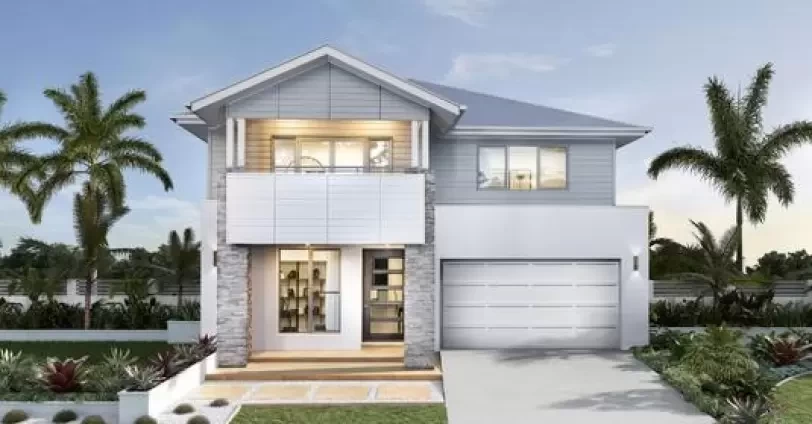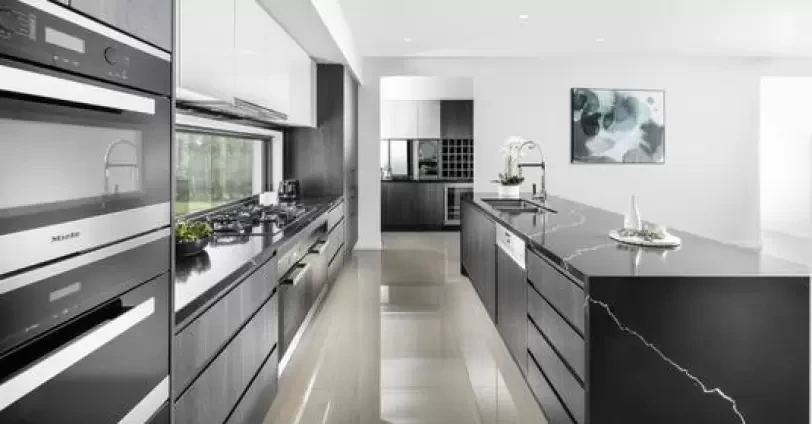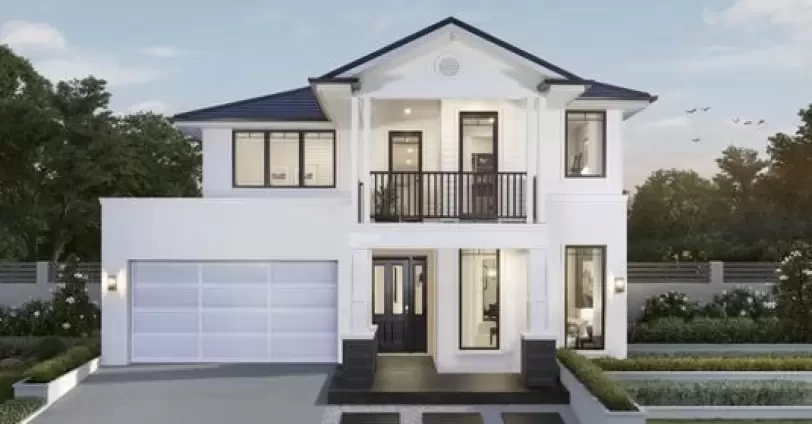In a world where a brand new year encourages growth, resolutions and goals, make it the year you build your dream home that your family truly deserves. At Clarendon Homes, we’ve always believed in transparency with our customers. This means being transparent with our inclusions, timeframes, and most importantly, our pricing. We’re constantly finding new ways to reduce our costs so that our customers can reap the rewards, and we’re proud of our achievements, so much so that we’ve always offered transparent pricing on each of our home designs on our website. But that wasn’t enough! We’ve since decided to take the transparency even further with our brand new ‘Create An Estimate’ tool that you can find on our website.
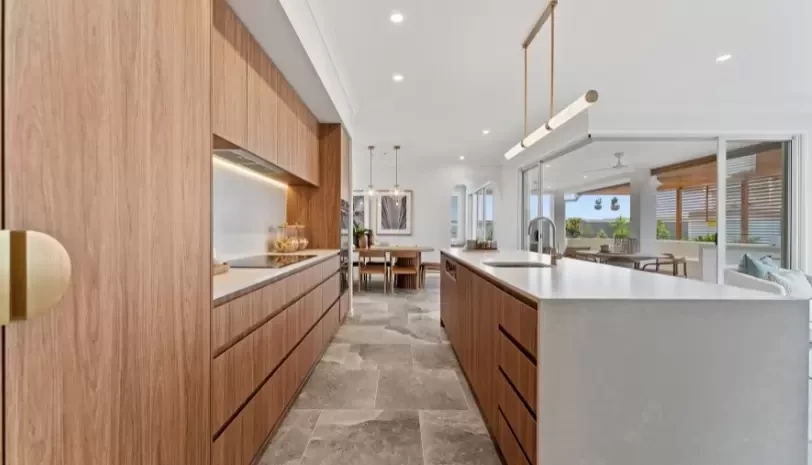
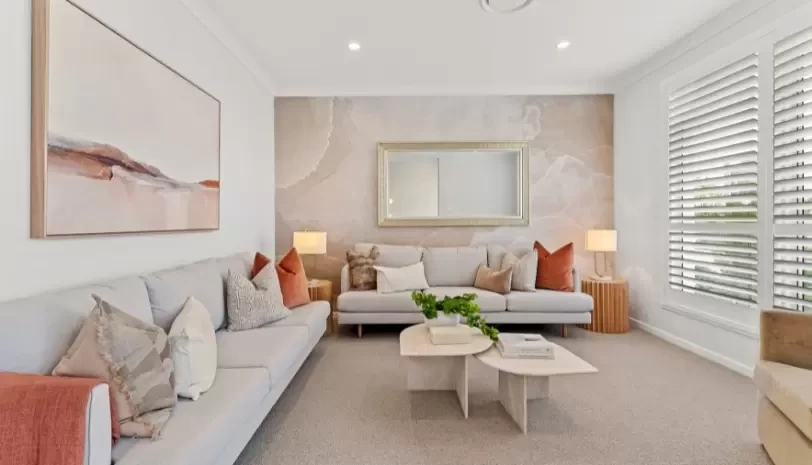
What is the ‘Create An Estimate’ tool?
Our brand new tool is exactly what the name says! This tool helps you create an obligation free estimate for your favourite home designs, which clearly outlines the cost of the home, any floorplan options you’ve selected to personalise the home, the facade and your inclusion level. It’s a transparent, easy to use tool that you can use online, from anywhere you like! Available to use on mobile or desktop, this user-friendly tool is a game changer and will help you get started on your building journey.
What are the benefits of the ‘Create An Estimate’ tool?
We know how devastating and tiresome it can be going back and forth on floorplan options and creating the home of your dreams, only to find out it isn’t within your budget. Our brand new tool will help give you a clearer understanding of how much our floorplan options, facades and inclusions cost before even stepping foot into a display centre! Staying within your budget and getting the most bang for your buck has never been more transparent.
Our Create An Estimate tool also helps you compare different homes with your different selections, so you can see which home works best for you and your family. You’ll be able to create as many estimates as your heart desires, so print them off or save them in a folder and flick through each one to narrow down your search.
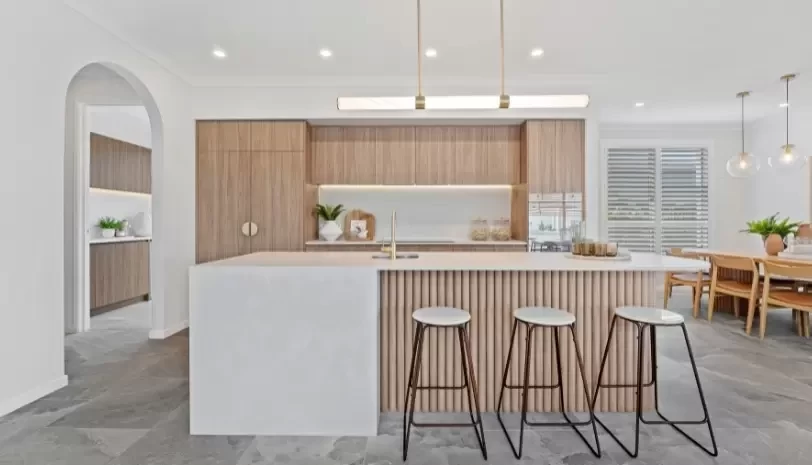
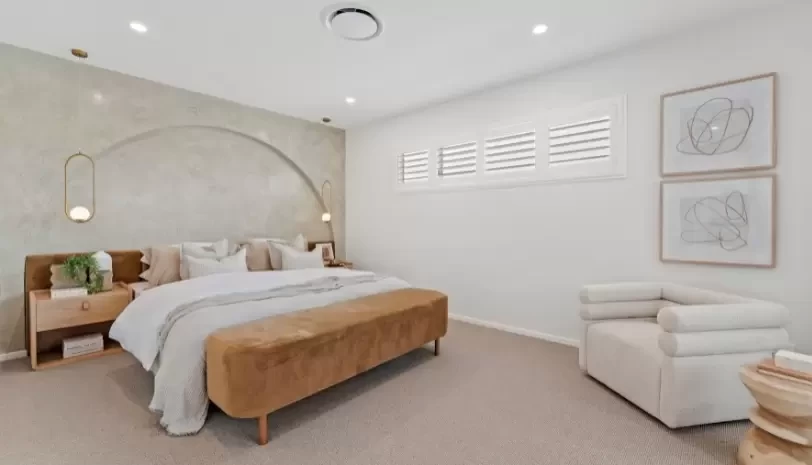
How do I use the ‘Create An Estimate’ tool?
We’ve made the tool extremely user-friendly and easy to understand. First thing’s first, you will need to head to our home designs page and choose a design to get started. That’s where you can start to create your very own obligation free estimate!
The first step is to choose your floorplan and floorplan options which you can find to the right of the floorplan itself. You’ll be able to see what plan sizes are available in this series and select the one that best suits your family’s needs. Underneath all of the home dimensions, you’ll be able to see what floorplan options are available for that home design as well as how much each option costs. Use the toggle to select which floorplan options you want to include and once you’ve finished, head to the next step!
Step two requires you to choose your street appeal. Scroll through the facades that are available for your home design and see what it’ll look like on your home! You’ll notice there are two options for most facades: 'face brick’ and ‘render to front.’ Each with their own prices, select which facade and facade finish you want and keep going.
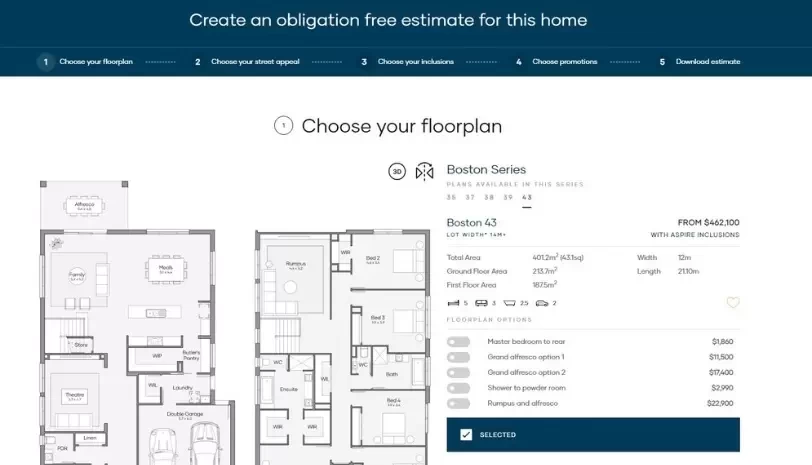
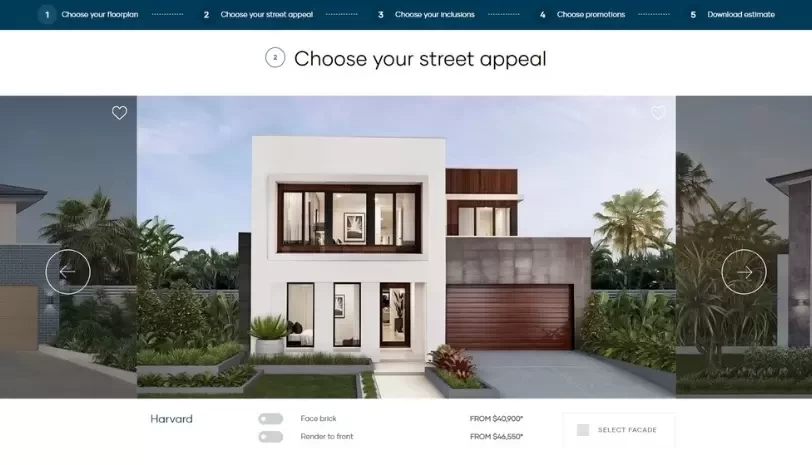
The third step is to choose your inclusion level. At Clarendon Homes, we’ve kept it simple with two inclusion levels; Aspire inclusions and Luxe inclusions. Our Aspire inclusions allows you to build a beautiful new home for an affordable price with carefully considered, value for money inclusions, while our Luxe inclusions offers sophistication, and takes your home to the next level with a selection of premium inclusions.
After you’ve selected your inclusion level, the next step is to choose your promotions. Our promotions vary from time to time, so take advantage of our unbeatable value and unmissable deals which are only made available through the buying power of one of Australia’s largest volume home builders.
The final step is to download your obligation free estimate, then take it into your nearest Clarendon Homes display centre so that our experienced new home consultants can help you personalise your home further to suit your family’s needs. Further to this, if you already have a block of land, you’ll be able to see exactly how your chosen home design will fit with our complimentary state of the art Geosite technology.
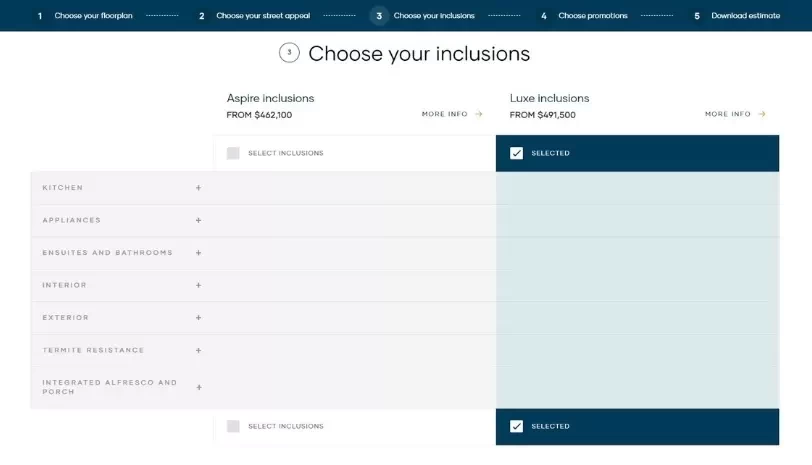
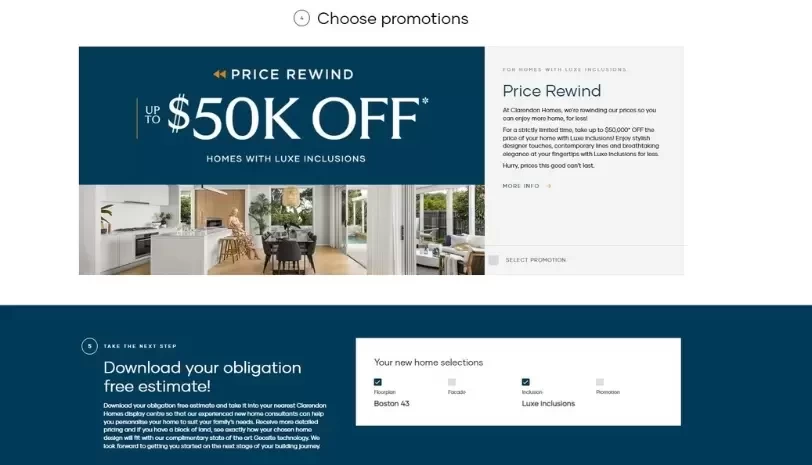
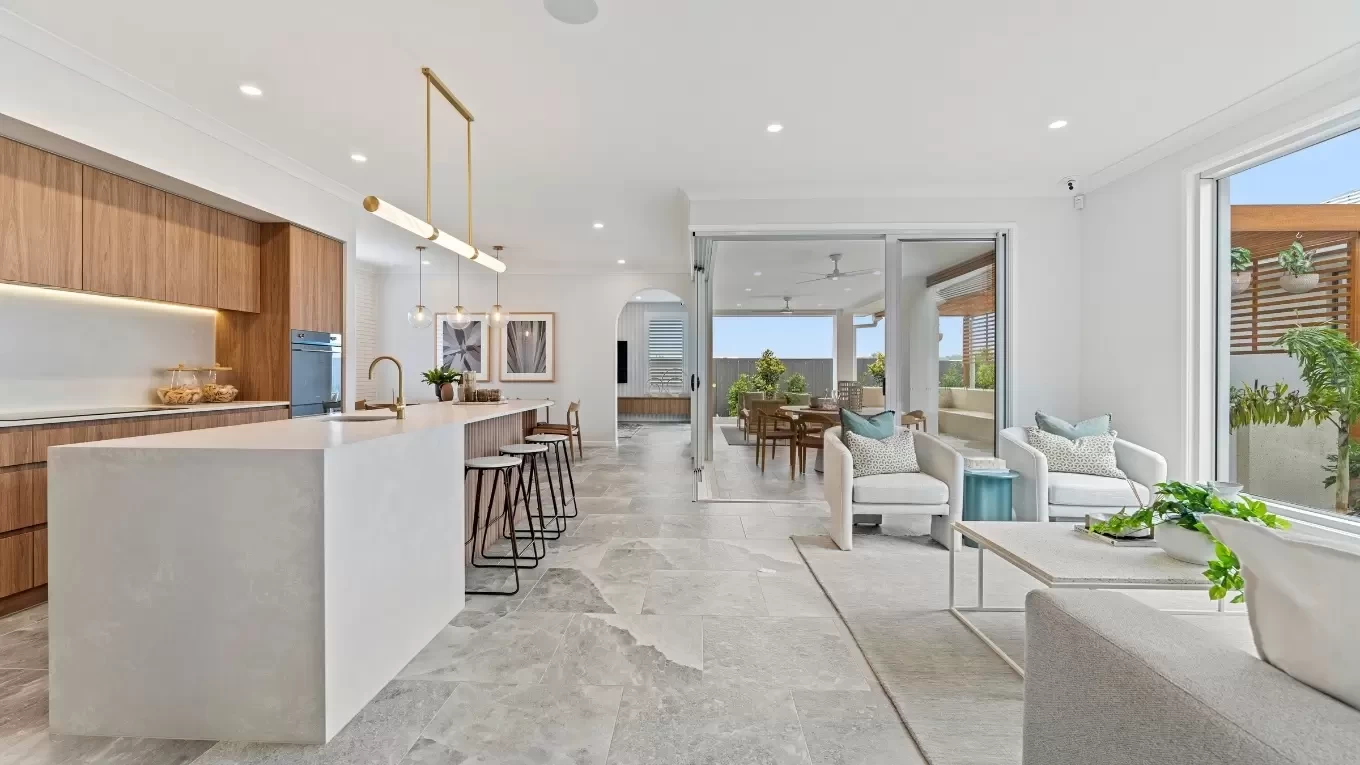
What's next?
Now that you know the benefits of our brand new tool, and how to use it, head to our home designs page now and try it out for yourself! Pick your favourite home design and start creating your personalised dream home today. No matter where you are, our Create An Estimate tool is available on both mobile and desktop so you can try it out from the comfort of your couch!
